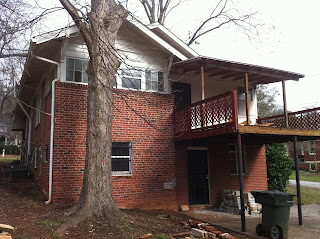Design Build vs. Architect/Builder
Instead our clients chose to hire Re:FORM Architects and pursue the architect/builder model for renovating their home and adding a new second story. As their architects, we were able to act as their advocates to guide them through the renovation process and design a second story addition that fit their needs without busting their budget. There is no conflict of of interest with the architect/builder model. Unlike with design-build firms where the designer is an employee of the company that will profit in construction, we have no incentive for you to overspend on your renovation. For example, if a design-build company can convince you to choose high-end kitchen counters & cabinets or bathroom tile they will make more profit. We make the same fee, regardless of whether you choose high-end or medium grade finishes.
Results:
A lovely 4 bedroom, 3 bath home, with 520 SF of porches (one on the front and a large screened porch off the back) for $110 per square foot. and yes, that includes all of our architectural fees.
 |
| Existing home before renovation |
 |
| Selective demolition |
 |
| Second Story on it's way! |
 |
| We have siding! |
 |
| Close up of porch, under construction. |
 |
| Proposed Elevation, expected completion: December 2012! |
Stay in touch to see the progress and in December, photos of the finished home.
General contractor:
http://www.hammertimeatlanta.com/
Do you need more space? Give us a call! 404-499-1636













































